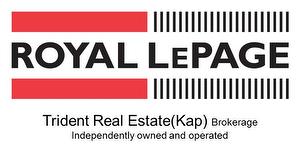
224 Main ST , Smooth Rock Falls Ontario P0L2B0
Sale
$139,000
|
Listing # TM240159


Jessica Cote
Sales Representative
Phone: 705.335.4760
Mobile: 705.335.4226
jessicacote@royallepage.ca

Royal LePage Trident Real Estate, Brokerage (Independently owned and operated)
Brokerage
20
Circle
Kapuskasing,
ON
P5N2E9
Phone:
705.335.4760
Fax:
705.335.8133
dinaminaker@royallepage.ca
Remarks:
This 1209 sq. ft., 1.5 storey home is a perfect starter home and is situated on a large lot in the core of the Town of Smooth Rock Falls. The main floor includes a large living room, a kitchen, a bedroom, a 4-piece bathroom with ,main floor laundry, a porch and a large front entrance/sunroom. The second floor consists of a 2nd bedroom and a 3-piece bathroom. The lower level of the home offers 2 bedrooms and a bathroom. The property features many updates throughout the years such as a furnace (4 years old), new shingles on house (2 yrs old) and on garage (6 years old), new electrical panel, some windows, doors and flooring. The large backyard is accessible from the back and can be utilized for additional parking. The property also includes a 22'x14' garage and a 10'x10' shed. **Tenants currently live at the property and require 24 hrs notice for a viewing. Should an offer be submitted, please consider the 2 months notice for tenants. (id:27)
House : Single Family Dwelling
| Neighbourhood: | Smooth Rock Falls |
| Lot Frontage: | 45 |
| Lot Size: | 0.211 acres |
| Floor Space (approx): | 1209.00 |
| Built in: | 1940 |
| Bedrooms: | 2+2 |
| Bathrooms (Total): | 3 |
| Bathrooms (Partial): | 1 |
Property Features:
| Features: | Paved driveway |
| Parking Type: | Garage , Detached garage , [] |
| Property Type: | Single Family |
| Utility Type: | Cable - Available |
| Utility Type: | Hydro - Available |
| Utility Type: | Telephone - Available |
| Utility Type: | Natural Gas - Available |
Building Features:
| Basement Development: | Partially finished |
| Basement Type: | Full |
| Construction Style - Attachment: | Detached |
| Heating Fuel: | Natural gas |
| Heating Type: | Forced air |
Rooms
-
Bedroom
- Level: 2nd 22' x 8.9'
-
Bathroom
- Level: 2nd 3-pcs
-
Bedroom
- Level: Basement 10.3 x 14.1'
-
Bedroom
- Level: Basement 11' x 11.2'
-
Bathroom
- Level: Basement 2-pcs
-
Kitchen
- Level: Main 12' x 9.6'
-
Living
- Level: Main 24.4' x 10.8'
-
Bedroom
- Level: Main 11'x11.2'
-
Bathroom
- Level: Main 4 pcs + Laundry
-
Sun Room
- Level: Main 8' x 20.3'
-
Porch
- Level: Main 5' x 12'
