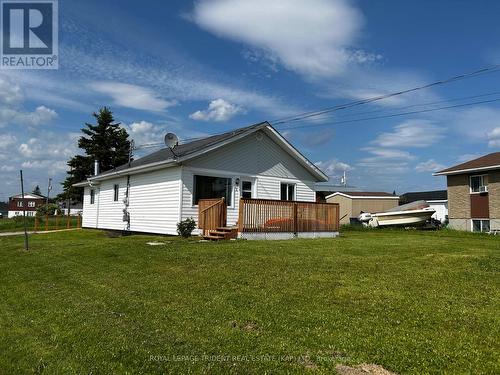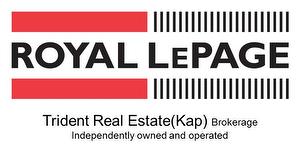








Phone: 705.335.4760
Mobile: 705.367.0839

20
Circle
Kapuskasing,
ON
P5N2E9
Phone:
705.335.4760
Fax:
705.335.8133
dinaminaker@royallepage.ca
| Neighbourhood: | Kapuskasing |
| Lot Frontage: | 110.8 Feet |
| Lot Depth: | 60.8 Feet |
| Lot Size: | 110.9 x 60.8 FT |
| No. of Parking Spaces: | 1 |
| Floor Space (approx): | 700 - 1100 Square Feet |
| Bedrooms: | 2 |
| Bathrooms (Total): | 1 |
| Zoning: | R |
| Amenities Nearby: | Park |
| Equipment Type: | Water Heater |
| Features: | Carpet Free |
| Ownership Type: | Freehold |
| Parking Type: | No Garage |
| Property Type: | Single Family |
| Rental Equipment Type: | Water Heater |
| Sewer: | Sanitary sewer |
| Structure Type: | Deck , Porch , Shed |
| Utility Type: | Cable - Available |
| Utility Type: | Sewer - Installed |
| Utility Type: | Hydro - Installed |
| View Type: | View |
| Appliances: | [] , Water meter , Window Coverings |
| Architectural Style: | Bungalow |
| Basement Type: | Crawl space |
| Building Type: | House |
| Construction Status: | Insulation upgraded |
| Construction Style - Attachment: | Detached |
| Cooling Type: | Window air conditioner |
| Exterior Finish: | Vinyl siding |
| Foundation Type: | Unknown |
| Heating Fuel: | Natural gas |
| Heating Type: | Forced air |