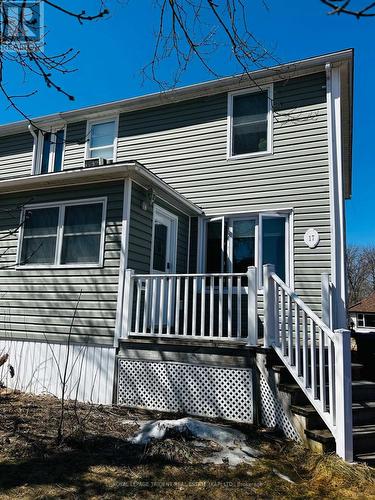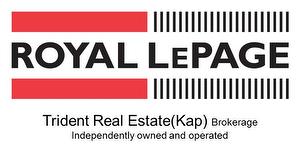








Phone: 705.335.4760
Mobile: 705.367.0839

20
Circle
Kapuskasing,
ON
P5N2E9
Phone:
705.335.4760
Fax:
705.335.8133
dinaminaker@royallepage.ca
| Neighbourhood: | Kapuskasing |
| Lot Frontage: | 41.6 Feet |
| Lot Depth: | 163.8 Feet |
| Lot Size: | 41.6 x 163.8 FT ; Irregular |
| No. of Parking Spaces: | 3 |
| Floor Space (approx): | 1100 - 1500 Square Feet |
| Bedrooms: | 3+1 |
| Bathrooms (Total): | 1 |
| Zoning: | R3 |
| Amenities Nearby: | Park , [] |
| Community Features: | School Bus |
| Equipment Type: | Water Heater |
| Features: | Flat site |
| Ownership Type: | Freehold |
| Parking Type: | Detached garage , Garage |
| Property Type: | Single Family |
| Rental Equipment Type: | Water Heater |
| Sewer: | Sanitary sewer |
| Structure Type: | Patio(s) , Porch |
| Surface Water: | [] |
| Utility Type: | Hydro - Installed |
| Utility Type: | Sewer - Installed |
| Utility Type: | Cable - Available |
| Appliances: | [] , Water meter , Blinds , Microwave , Stove , Refrigerator |
| Basement Development: | Partially finished |
| Basement Type: | N/A |
| Building Type: | House |
| Ceiling Type: | Suspended ceiling |
| Construction Style - Attachment: | Semi-detached |
| Exterior Finish: | Vinyl siding |
| Flooring Type : | Hardwood |
| Foundation Type: | Poured Concrete |
| Heating Fuel: | Natural gas |
| Heating Type: | Forced air |